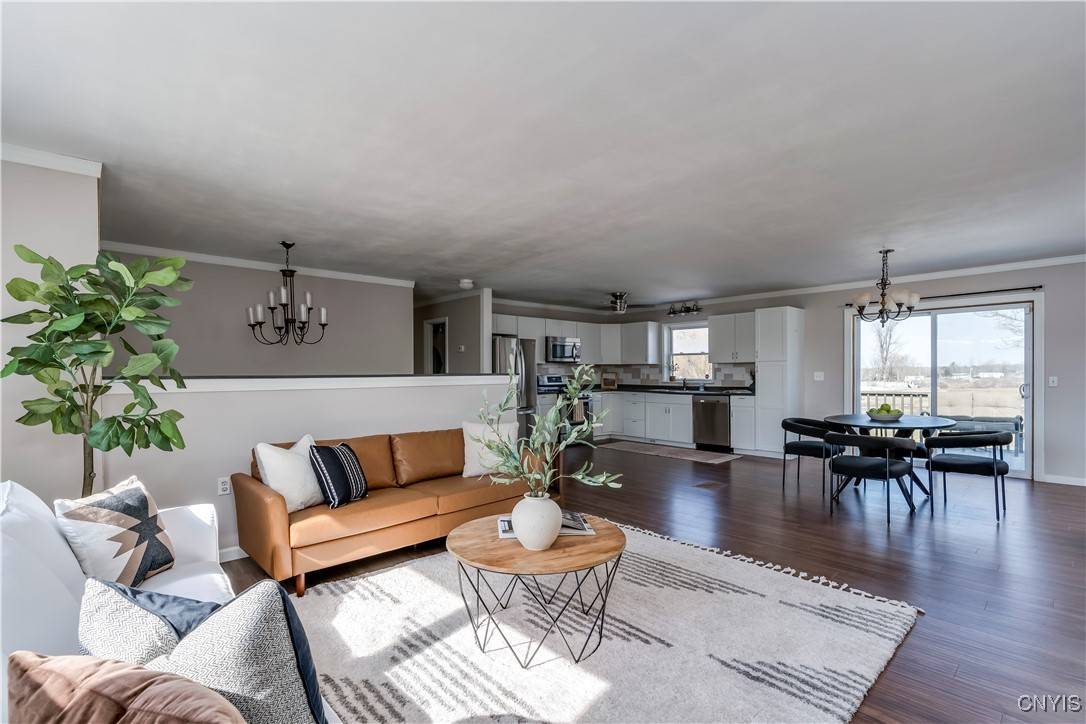For more information regarding the value of a property, please contact us for a free consultation.
8127 Schell AVE Evans Mills, NY 13637
Want to know what your home might be worth? Contact us for a FREE valuation!

Our team is ready to help you sell your home for the highest possible price ASAP
Key Details
Sold Price $285,000
Property Type Single Family Home
Sub Type Single Family Residence
Listing Status Sold
Purchase Type For Sale
Square Footage 1,848 sqft
Price per Sqft $154
MLS Listing ID S1592705
Sold Date 04/15/25
Style Raised Ranch
Bedrooms 4
Full Baths 2
Half Baths 1
Construction Status Existing
HOA Y/N No
Year Built 1994
Annual Tax Amount $3,740
Lot Size 0.459 Acres
Acres 0.4591
Lot Dimensions 100X200
Property Sub-Type Single Family Residence
Property Description
Spacious split-level home on nearly half an acre, offering abundant living space and modern conveniences. The property features an attached garage, a large deck, and a thoughtfully designed layout perfect for both relaxation and entertaining. The lower level features a versatile space that could be used as a primary bedroom with half bath, or a private work space/bonus room! The upper level boasts an open-concept layout, ideal for gatherings, along with three comfortable bedrooms and two full baths. The finished lower level, complete with egress windows, provides additional living space, a laundry area, and an extra bath, seamlessly connecting to the garage. Enjoy the comfort of central air conditioning and the reliability of a whole-house generator. This home is a perfect blend of functionality and charm! Assumable mortgage at 3.75%!!!
Location
State NY
County Jefferson
Area Evans Mills-Village-224003
Direction From Watertown take 11 north to Evans Mills, turn on to S Main St, follow to N Main St, Schell is on the right, house is second split level on the left.
Rooms
Basement Finished, Partial
Main Level Bedrooms 1
Interior
Interior Features Separate/Formal Living Room, Kitchen/Family Room Combo, Bath in Primary Bedroom
Heating Gas, Forced Air
Cooling Central Air
Flooring Laminate, Varies
Fireplace No
Appliance Dishwasher, Electric Oven, Electric Range, Electric Water Heater, Microwave, Refrigerator
Laundry In Basement
Exterior
Exterior Feature Blacktop Driveway
Parking Features Attached
Garage Spaces 2.0
Utilities Available Sewer Connected, Water Connected
Garage Yes
Building
Lot Description Rectangular, Rectangular Lot, Residential Lot
Story 1
Foundation Block
Sewer Connected
Water Connected, Public
Architectural Style Raised Ranch
Level or Stories One
Structure Type Vinyl Siding
Construction Status Existing
Schools
School District Indian River
Others
Senior Community No
Tax ID 224003-055-064-0001-001-810
Acceptable Financing Assumable, Cash, Conventional, FHA, Lender Approval, VA Loan
Listing Terms Assumable, Cash, Conventional, FHA, Lender Approval, VA Loan
Financing VA
Special Listing Condition Standard
Read Less
Bought with Keller Williams Northern New York
Get More Information
- Homes For Sale in Watertown, NY
- Homes For Sale in Sackets Harbor, NY
- Homes For Sale in Clayton, NY
- Homes For Sale in Evans Mills, NY
- Homes For Sale in Black River, NY
- Homes For Sale in Fort Drum, NY
- Homes For Sale in Carthage, NY
- Homes For Sale in Adams, NY
- Homes For Sale in Henderson, NY
- Homes For Sale in Wellesley Island, NY
- Homes For Sale in Three Mile Bay, NY
- Homes For Sale in Dexter, NY
- Homes For Sale in Brownville, NY



