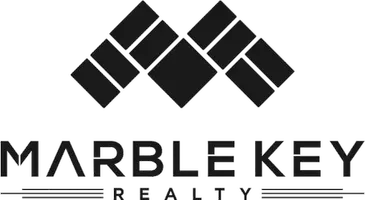For more information regarding the value of a property, please contact us for a free consultation.
18338 Quinn DR Wellesley Island, NY 13640
Want to know what your home might be worth? Contact us for a FREE valuation!

Our team is ready to help you sell your home for the highest possible price ASAP
Key Details
Sold Price $680,000
Property Type Single Family Home
Sub Type Single Family Residence
Listing Status Sold
Purchase Type For Sale
Square Footage 1,200 sqft
Price per Sqft $566
MLS Listing ID S1557150
Sold Date 09/24/24
Style Two Story
Bedrooms 6
Full Baths 2
Half Baths 1
Construction Status Existing
HOA Y/N No
Year Built 2002
Annual Tax Amount $9,509
Lot Size 1.700 Acres
Acres 1.7
Property Description
Private quiet & peaceful are what they say, on the Lake of the Isles, Wellesley Island. This cottage has the tranquility and privacy that you are looking for to relax and enjoy the view on the large waterfront deck. You can pull up to the dock with your boat or watercraft and not worry about wave traffic as it is always calm. Enjoy fishing right off the dock or on the boat in the lake of the Isles, in a ten-minute boat ride you can be out to the channel to enjoy the excitement of the river. This property is fully furnished, just bring your suitcase as everything is staying in the house. The house has 4 bedrooms,1 King, 2 Queens and 1 twin and 1 full bath as well as a half bath off the master. The house has had many upgrades done. This is a SMART HOME and almost everything can be controlled by your phone. There are cameras to see that your home is OK and also watch the deer in the yard in the winter. There is a washer and dryer in the house as well as another washer and dryer in the garage first floor that can be used for the upstairs two bedrooms,1 King and 1 twin (can fit a queen), Full bath, Kitchen and living room. There is also an upper deck to enjoy the view from the garage.
Location
State NY
County Jefferson
Area Orleans-224600
Direction Over TI Bridge take the first exit and turn left onto Otter Point Road (across from Anchor Development) which is the 3rd right. Veer right and stay right to the last home on the left.
Body of Water Saint Lawrence Seaway
Rooms
Basement Crawl Space
Main Level Bedrooms 4
Interior
Interior Features Breakfast Area, Ceiling Fan(s), Cathedral Ceiling(s), Furnished, Separate/Formal Living Room, Granite Counters, Kitchen/Family Room Combo, Living/Dining Room, Sliding Glass Door(s), Second Kitchen, Natural Woodwork, Bedroom on Main Level, Bath in Primary Bedroom
Heating Electric, Propane, Solar, Baseboard
Cooling Window Unit(s), Wall Unit(s)
Flooring Laminate, Varies
Fireplaces Number 1
Equipment Satellite Dish
Furnishings Furnished
Fireplace Yes
Window Features Thermal Windows
Appliance Dryer, Dishwasher, Exhaust Fan, Electric Water Heater, Free-Standing Range, Gas Cooktop, Gas Oven, Gas Range, Oven, Propane Water Heater, Refrigerator, Range Hood, Tankless Water Heater, Washer, Water Purifier
Laundry Main Level
Exterior
Exterior Feature Balcony, Barbecue, Deck, Gravel Driveway, Private Yard, See Remarks
Garage Detached
Garage Spaces 2.0
Utilities Available Cable Available, High Speed Internet Available
Waterfront Yes
Waterfront Description River Access,Stream
View Y/N Yes
View Slope View, Water
Handicap Access Accessible Doors
Porch Balcony, Deck
Parking Type Detached, Electricity, Garage, Heated Garage, Storage, Water Available, Circular Driveway, Driveway, Garage Door Opener
Garage Yes
Building
Lot Description Secluded, Wooded
Story 2
Foundation Block, Pillar/Post/Pier
Sewer Septic Tank
Water Well
Architectural Style Two Story
Level or Stories Two
Additional Building Barn(s), Outbuilding, Shed(s), Storage, Garage Apartment
Structure Type Frame,Vinyl Siding,Wood Siding,PEX Plumbing
Construction Status Existing
Schools
High Schools Lafargeville Central
School District Lafargeville
Others
Senior Community Yes
Tax ID 224600-006-013-0001-027-120
Security Features Security System Owned
Acceptable Financing Cash, Conventional, FHA, VA Loan
Listing Terms Cash, Conventional, FHA, VA Loan
Financing Conventional
Special Listing Condition Standard
Read Less
Bought with Bridgeview Real Estate
Get More Information

- Homes For Sale in Watertown, NY
- Homes For Sale in Sackets Harbor, NY
- Homes For Sale in Clayton, NY
- Homes For Sale in Evans Mills, NY
- Homes For Sale in Black River, NY
- Homes For Sale in Fort Drum, NY
- Homes For Sale in Carthage, NY
- Homes For Sale in Adams, NY
- Homes For Sale in Henderson, NY
- Homes For Sale in Wellesley Island, NY
- Homes For Sale in Three Mile Bay, NY
- Homes For Sale in Dexter, NY
- Homes For Sale in Brownville, NY



